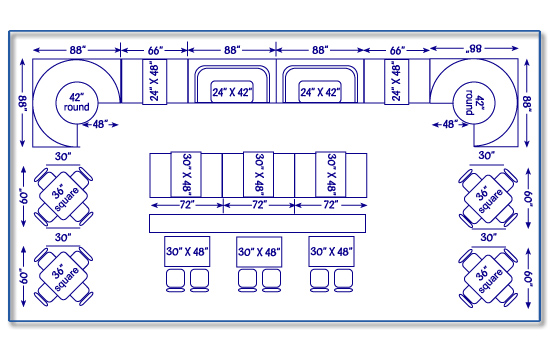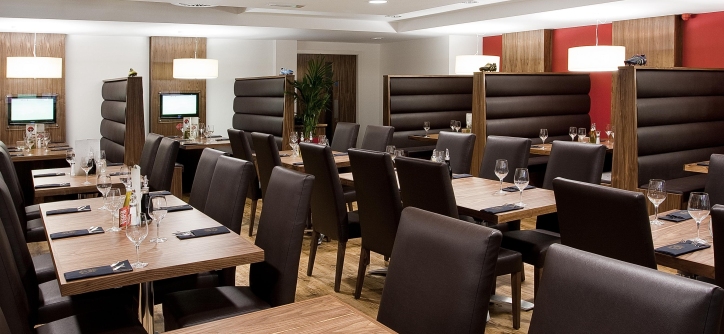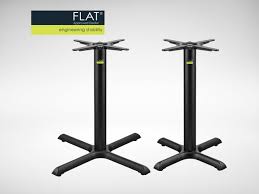A restaurant floor plan is ultimately a balancing act between several, different, functional needs.
Before designing the layout of your tables and seating, you first need to consider your space limitations and decide how many separate dining spaces you will to create. When choosing a dining table, consider your room's dimensions, how many people you'll typically want to seat, and your entertaining style. Rectangular or elongated oval tables work well in larger rooms and narrow spaces.Square or round tables are best suited for small spaces or open concepts, and facilitate easy conversation.
When choosing a dining table, consider your room's dimensions, how many people you'll typically want to seat, and your entertaining style. Rectangular or elongated oval tables work well in larger rooms and narrow spaces.Square or round tables are best suited for small spaces or open concepts, and facilitate easy conversation.
Removable allows you to adjust a table depending on the size of your dinner party.
 Your Restaurant seating layout is a major component of your restaurant concept. It sets the scene for your guests' dining experience and separates you from competitors. Restaurant seating layouts must meet government regulations, accommodate the proper capacity, and work with your floor plan.
Your Restaurant seating layout is a major component of your restaurant concept. It sets the scene for your guests' dining experience and separates you from competitors. Restaurant seating layouts must meet government regulations, accommodate the proper capacity, and work with your floor plan.
Exceptional style and comfort, Incredibly affordable prices, Expert customer service, All are key to furnishing your restaurant, bar, café, lounge, banquet hall, or any venue that you operate.
Quality Restaurant Equipment Masters is your one-stop destination for the most up-to-date styles for restaurant chairs and bar stools - in wood, metal, wood-metal combinations and aluminum. We also offer table bases and tops, booths to fit all budgets, interior and outdoor seating plans, design concepts, and an array of delivery schedules.
Every Restaurant design is about far more than aesthetics.
Seat and fabric samples are available. Ask a Customer Care Associate for more details.
If you are interested in a floor design, please contact the professionals at QREM Company by calling (586) 576-7777 You may also contact us through our website or by email at [email protected] .
